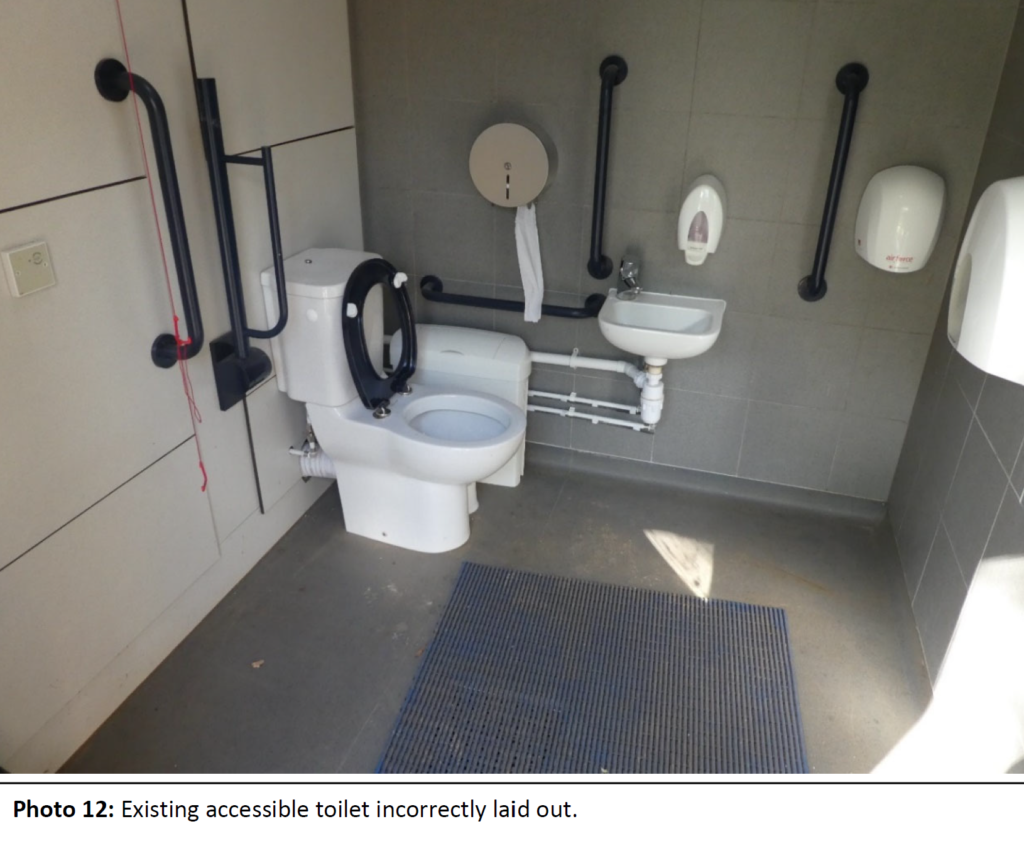
Recently, the KLPA asked members for feedback on proposed adaptations to the changing room building at the Ladies’ Pond. Members identified a number of issues with the City’s initial proposals including:
- Creating a through route from the pathway, via the toilets to the changing rooms would create a congested space which may present challenges to some disabled swimmers e.g. those with a visual impairment or reduced mobility.
- Having a combined accessible toilet and shower room, would reduce the availability of the accessible toilet.
- Any adaptations to the buildings need to be preceded by rectifying the damp and drainage issues in the buildings, otherwise the adaptations are likely to fail
KLPA Committee members met with City managers, the architect, the City’s accessibility consultant and project managers on 5 May 2022 to discuss the proposals. In the meantime we had received confirmation that the buildings constructed in 2016 did not comply with building regulations in respect of disability access in a number of ways when they went up (e.g. see photo above from accessibility report produced in 2018).
Following the meeting on 5 May 2022 a series of alternative options has been proposed by the City and we would like your updated feedback. This survey is open to all members, and weare particularly interested in feedback from members who have a disability and who want to comment on the 3 proposed layouts:
- Option 1 – Split the WC block in half, side to side. Two toilets accessed from the pathway and two accessed from changing room. One of two inside WCs has grab rails. Combined accessible WC/shower room created, which is enlarged by removing the panelling in the existing accessible WC (plan here).
- Option 2 – Split the WC block in half, side to side. Two toilets accessed from the pathway and two accessed from changing room. One of two inside WCs has grab rails. Combined accessible WC/shower room created, which is enlarged by removing the panelling in the existing accessible WC. Create an enhanced additional changing cubicle inside main changing room (plan here).
- Option 3 – Leave WC block much as it is now but one WC cubicle has grab rails. Combined accessible WC/shower room created, which is enlarged by removing the panelling in the existing accessible WC (plan here).
Now, please answer the brief survey below (closes at 6pm on Friday 20 May 2022):
The City has decided not to alter the external shower area at this stage but we have emphasised the need to rectify the drainage issues here, as well as damp elsewhere in the buildings. Otherwise the adaptations are likely to fail.
There are some relatively quick fixes such as more pegs in the changing cubicles which have been agreed to.
If you have any further comments which you would like to share with the City, please email via the addresses below and copy to klpamailbox@gmail.com.
HH-Swimming@cityoflondon.gov.uk
Stefania.Horne@cityoflondon.gov.uk (Heath Superintendent)
Thank you for your continued input on this subject.
